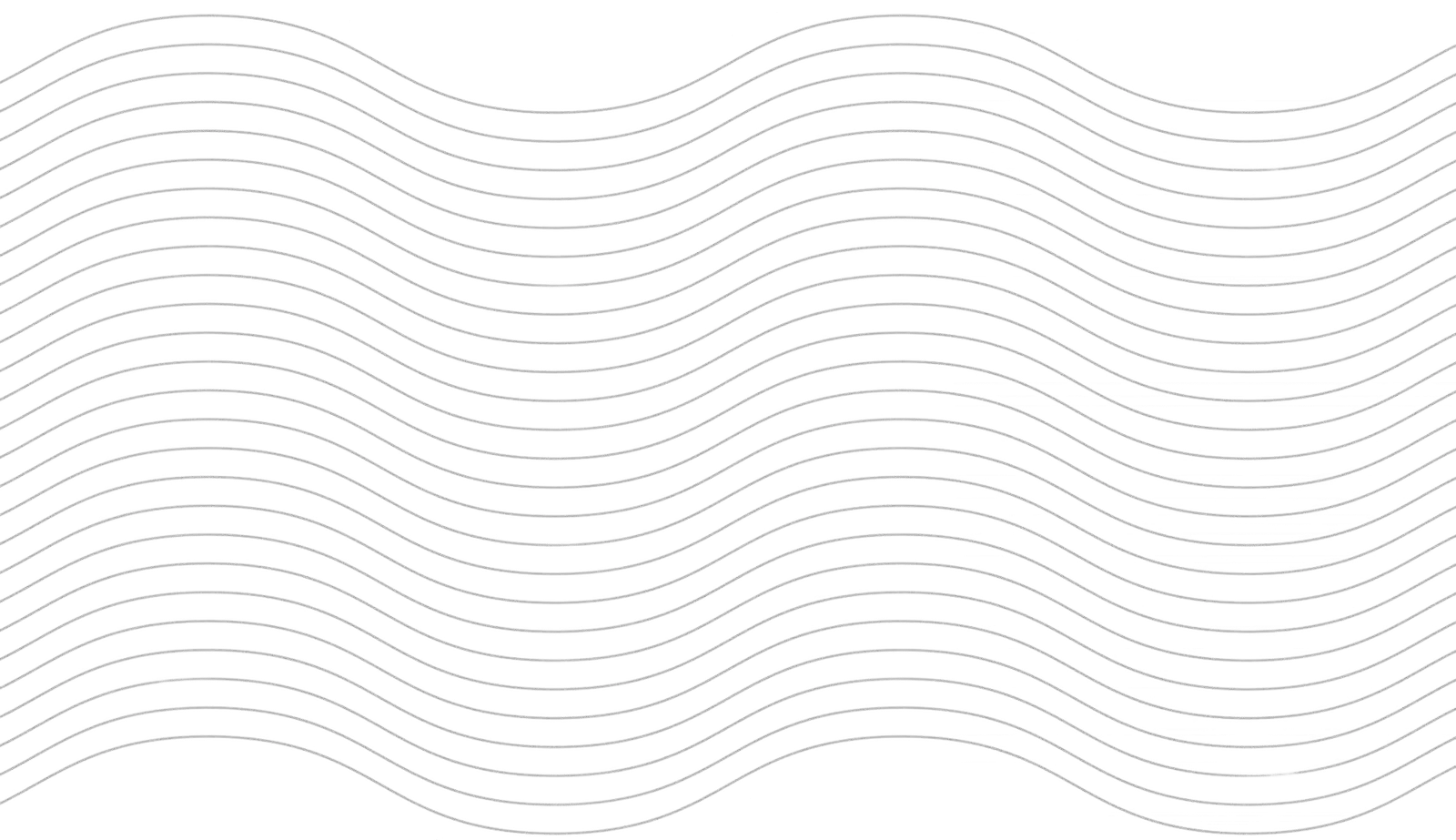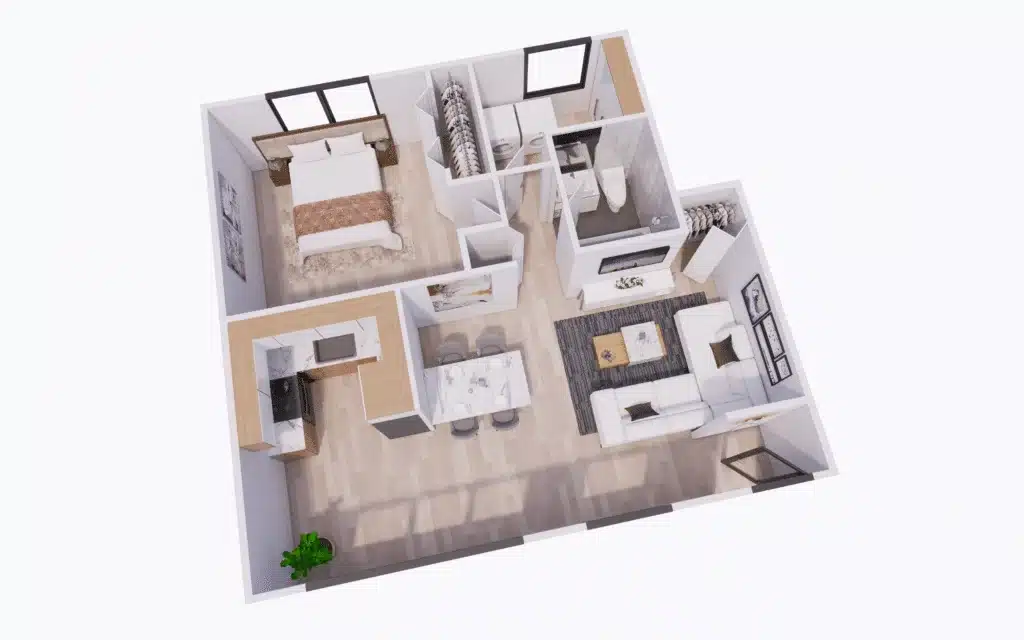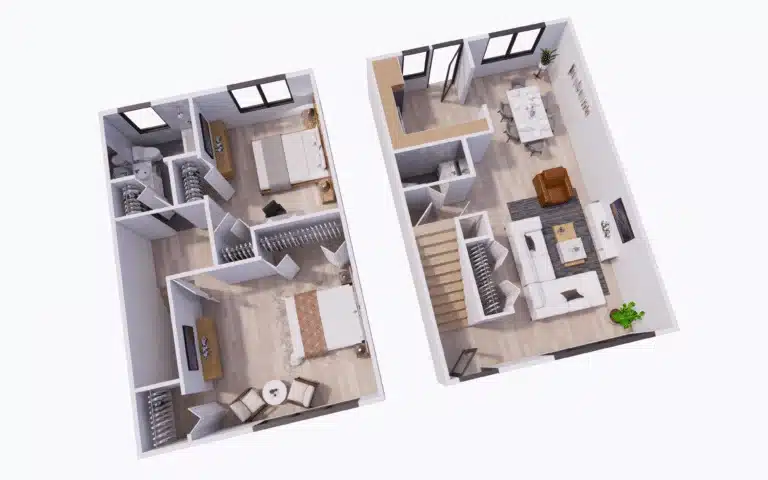Floor Plans
Hi, We’re The White Fern Digital Agency.
A proud Seattle company.

Find Your Fit
Looking for a bright and open one-bedroom apartment? Or maybe you need a little extra space in a two-bedroom townhome with a basement and in-unit laundry hookups? Whatever your lifestyle calls for, Crescent Gardens has a layout that works for you.
Our floor plans are designed to give you flexibility, function, and a place that feels like home from day one.
Room to live. Room to vibe. Room to breathe.
The Layout —
2 Bed, 1 Bath
Bedrooms
Two
Bathrooms
One
Square Feet
850

One Bedroom Layout
1 Bedroom 1 Bath with Den/Office
Bedrooms
One
Bathrooms
One
Square Feet
700

Two Bedroom Layout
2 Bedroom 1 Bath
Bedrooms
Two
Bathrooms
One
Square Feet
1,000


